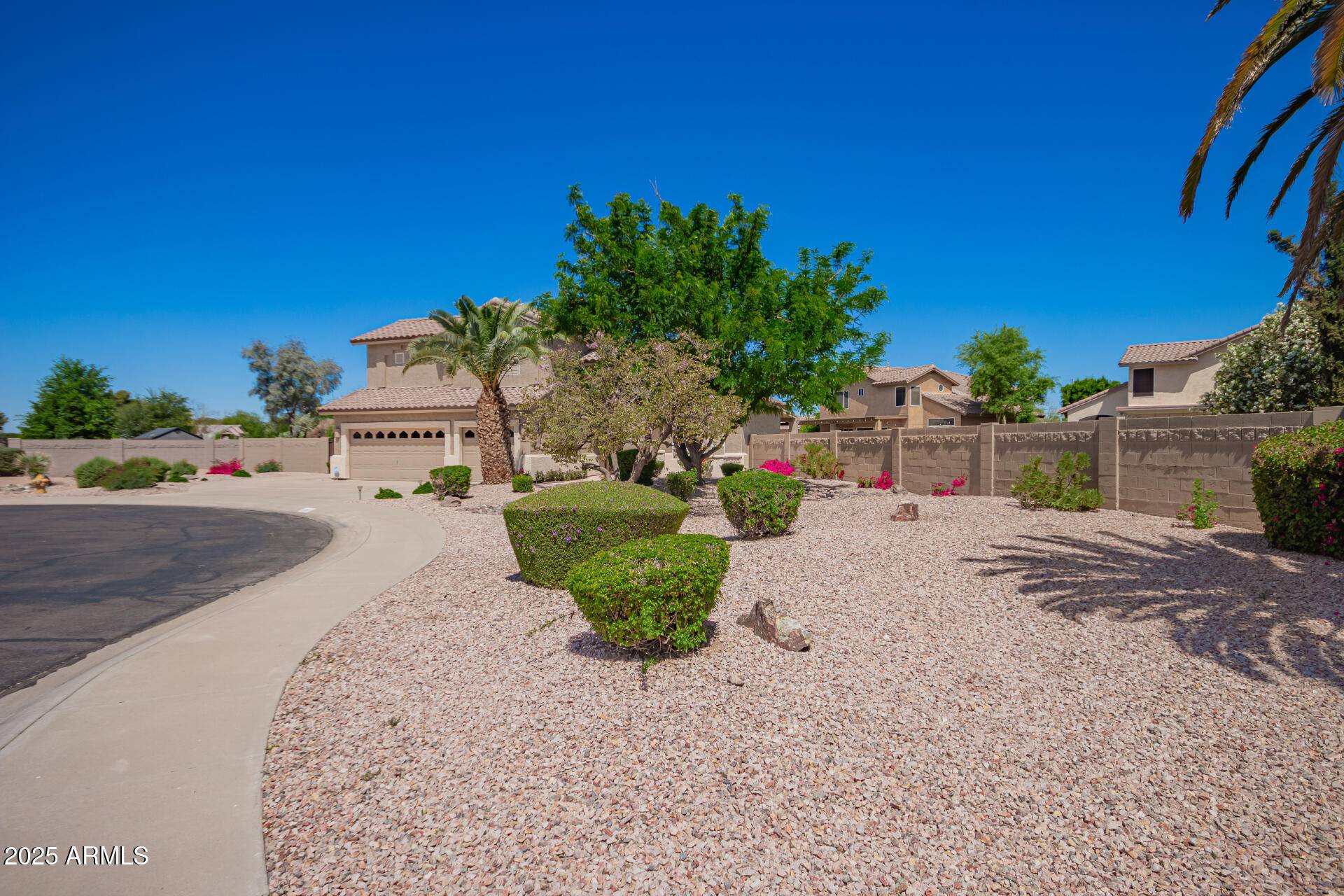5 Beds
3 Baths
2,682 SqFt
5 Beds
3 Baths
2,682 SqFt
OPEN HOUSE
Sat Apr 26, 11:00am - 3:00pm
Sun Apr 27, 11:00am - 2:00pm
Key Details
Property Type Single Family Home
Sub Type Single Family Residence
Listing Status Active
Purchase Type For Sale
Square Footage 2,682 sqft
Price per Sqft $279
Subdivision Rancho Del Verde Unit 4
MLS Listing ID 6856306
Bedrooms 5
HOA Fees $150/qua
HOA Y/N Yes
Originating Board Arizona Regional Multiple Listing Service (ARMLS)
Year Built 1995
Annual Tax Amount $2,940
Tax Year 2024
Lot Size 0.462 Acres
Acres 0.46
Property Sub-Type Single Family Residence
Property Description
Welcome home to Gilbert living at its finest! Stunning FIVE bedroom, THREE bathroom 2600+ sq foot home in a prime Gilbert location! Near downtown and all needed amenities! Perfectly situated at the end of a cul de sac, near a large greenbelt and in the Chandler school district! This amazing home sits on almost a HALF ACRE...and wait until you see the backyard!! Sparkling pool and spa await you with a great built in bbq island and plenty of space for everyone to spread out! Corner lot, one of the biggest in the neighborhood! New TRANE AC 2019, new roof/exterior paint 2023 and new water softener/water heater 2024. Too much to list - check the documents tab! Seller has installed new carpet in den and family room. THIS GREAT HOME IS MOVE IN READY
Location
State AZ
County Maricopa
Community Rancho Del Verde Unit 4
Direction From Gilbert, W on Ray to Catalina, left on Catalina to Oxford, Right on Oxford and your new home is on the right!
Rooms
Other Rooms Family Room
Master Bedroom Upstairs
Den/Bedroom Plus 5
Separate Den/Office N
Interior
Interior Features Upstairs, Vaulted Ceiling(s), Kitchen Island, Pantry, Double Vanity, Full Bth Master Bdrm, Separate Shwr & Tub, High Speed Internet, Granite Counters
Heating Natural Gas
Cooling Central Air, Ceiling Fan(s), Programmable Thmstat
Flooring Carpet, Tile
Fireplaces Type 1 Fireplace, Gas
Fireplace Yes
Window Features Solar Screens,Dual Pane
SPA Private
Laundry Wshr/Dry HookUp Only
Exterior
Exterior Feature Built-in Barbecue
Parking Features RV Gate, Garage Door Opener
Garage Spaces 3.0
Garage Description 3.0
Fence Block
Pool Variable Speed Pump, Diving Pool, Fenced, Private
Amenities Available Management, Rental OK (See Rmks)
Roof Type Tile
Porch Covered Patio(s), Patio
Private Pool Yes
Building
Lot Description Desert Back, Desert Front, Grass Back, Auto Timer H2O Front, Auto Timer H2O Back
Story 2
Builder Name Estes
Sewer Public Sewer
Water City Water
Structure Type Built-in Barbecue
New Construction No
Schools
Elementary Schools Chandler Traditional Academy - Goodman
Middle Schools Willis Junior High School
High Schools Hamilton High School
School District Chandler Unified District #80
Others
HOA Name RCP
HOA Fee Include Maintenance Grounds
Senior Community No
Tax ID 302-83-434
Ownership Fee Simple
Acceptable Financing Cash, Conventional, 1031 Exchange, FHA, VA Loan
Horse Property N
Listing Terms Cash, Conventional, 1031 Exchange, FHA, VA Loan

Copyright 2025 Arizona Regional Multiple Listing Service, Inc. All rights reserved.
"My job is to find and attract mastery-based agents to the office, protect the culture, and make sure everyone is happy! "






