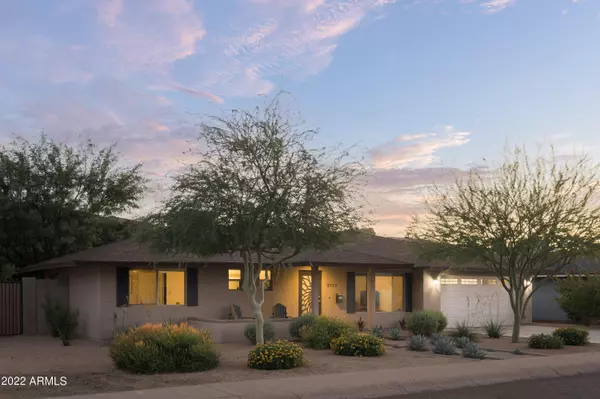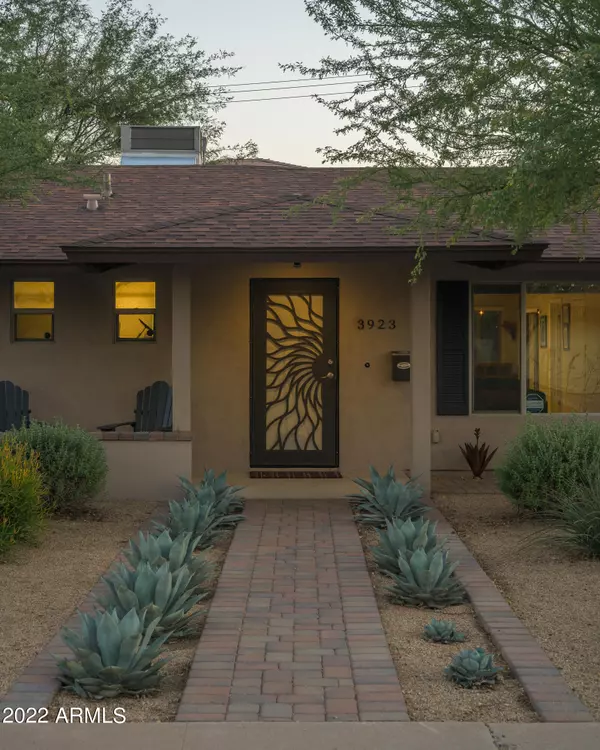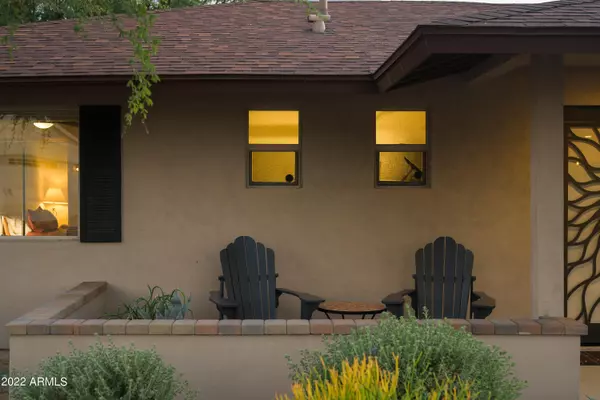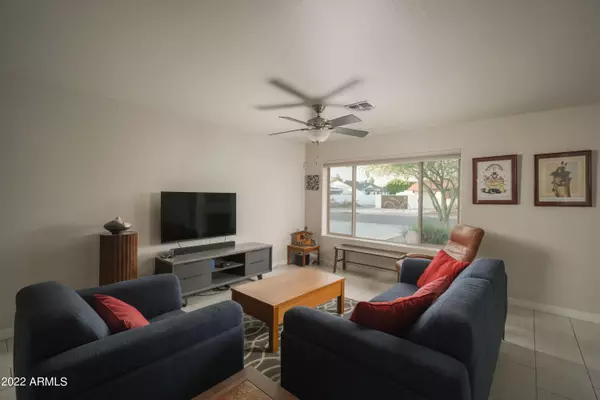$686,800
$725,000
5.3%For more information regarding the value of a property, please contact us for a free consultation.
3 Beds
2 Baths
1,374 SqFt
SOLD DATE : 01/17/2023
Key Details
Sold Price $686,800
Property Type Single Family Home
Sub Type Single Family Residence
Listing Status Sold
Purchase Type For Sale
Square Footage 1,374 sqft
Price per Sqft $499
Subdivision Suncrest Manor Lot 33-45
MLS Listing ID 6490135
Sold Date 01/17/23
Style Ranch
Bedrooms 3
HOA Y/N No
Year Built 1950
Annual Tax Amount $3,464
Tax Year 2022
Lot Size 8,276 Sqft
Acres 0.19
Property Sub-Type Single Family Residence
Source Arizona Regional Multiple Listing Service (ARMLS)
Property Description
Welcome to the perfect Arcadia ranch classic home with all the current upgrades & comforts. Completely renovated/rebuilt in 2016, this well designed home features 3 BR, 2 baths, spacious kitchen open to living room, large 2.5 car garage, laundry room, newly landscaped front & backyard, covered paver patios & mature desert trees on a large N/S facing lot. Kitchen features modern cabinets, granite countertops, tile backsplash, stainless farmhouse sink, & stainless appliances including gas stove & apron front refrigerator & opens to back patio. Roof, AC, water heater, windows, doors, appliances, fans, faucets, fixtures, flooring all 2016. New walkway, paver patios, landscaping, drip system, irrigation box & raised garden beds. RV gate. Walk/bike to tons of restaurants, coffee, yoga, LGO++.
Location
State AZ
County Maricopa
Community Suncrest Manor Lot 33-45
Direction SOUTH on 40th ST, WEST on Whitton Ave, Your new Home is on the LEFT.
Rooms
Other Rooms Great Room
Den/Bedroom Plus 3
Separate Den/Office N
Interior
Interior Features High Speed Internet, Granite Counters, Double Vanity, Breakfast Bar, No Interior Steps, 3/4 Bath Master Bdrm
Heating Natural Gas
Cooling Central Air
Flooring Carpet, Tile
Fireplaces Type None
Fireplace No
Window Features Low-Emissivity Windows,Dual Pane,Vinyl Frame
SPA None
Exterior
Exterior Feature Storage
Parking Features RV Gate, Garage Door Opener, Extended Length Garage, Direct Access
Garage Spaces 2.5
Garage Description 2.5
Fence Block
Pool None
View Mountain(s)
Roof Type Composition
Porch Covered Patio(s), Patio
Building
Lot Description Sprinklers In Rear, Sprinklers In Front, Desert Back, Desert Front, Gravel/Stone Front, Gravel/Stone Back, Auto Timer H2O Front, Auto Timer H2O Back
Story 1
Builder Name Kowalski Construction, Inc.
Sewer Public Sewer
Water City Water
Architectural Style Ranch
Structure Type Storage
New Construction No
Schools
Elementary Schools Creighton Elementary School
Middle Schools Creighton Elementary School
High Schools Camelback High School
School District Phoenix Union High School District
Others
HOA Fee Include No Fees
Senior Community No
Tax ID 127-19-096
Ownership Fee Simple
Acceptable Financing Cash, Conventional, FHA, VA Loan
Horse Property N
Listing Terms Cash, Conventional, FHA, VA Loan
Financing Conventional
Read Less Info
Want to know what your home might be worth? Contact us for a FREE valuation!

Our team is ready to help you sell your home for the highest possible price ASAP

Copyright 2025 Arizona Regional Multiple Listing Service, Inc. All rights reserved.
Bought with Russ Lyon Sotheby's International Realty
"My job is to find and attract mastery-based agents to the office, protect the culture, and make sure everyone is happy! "






